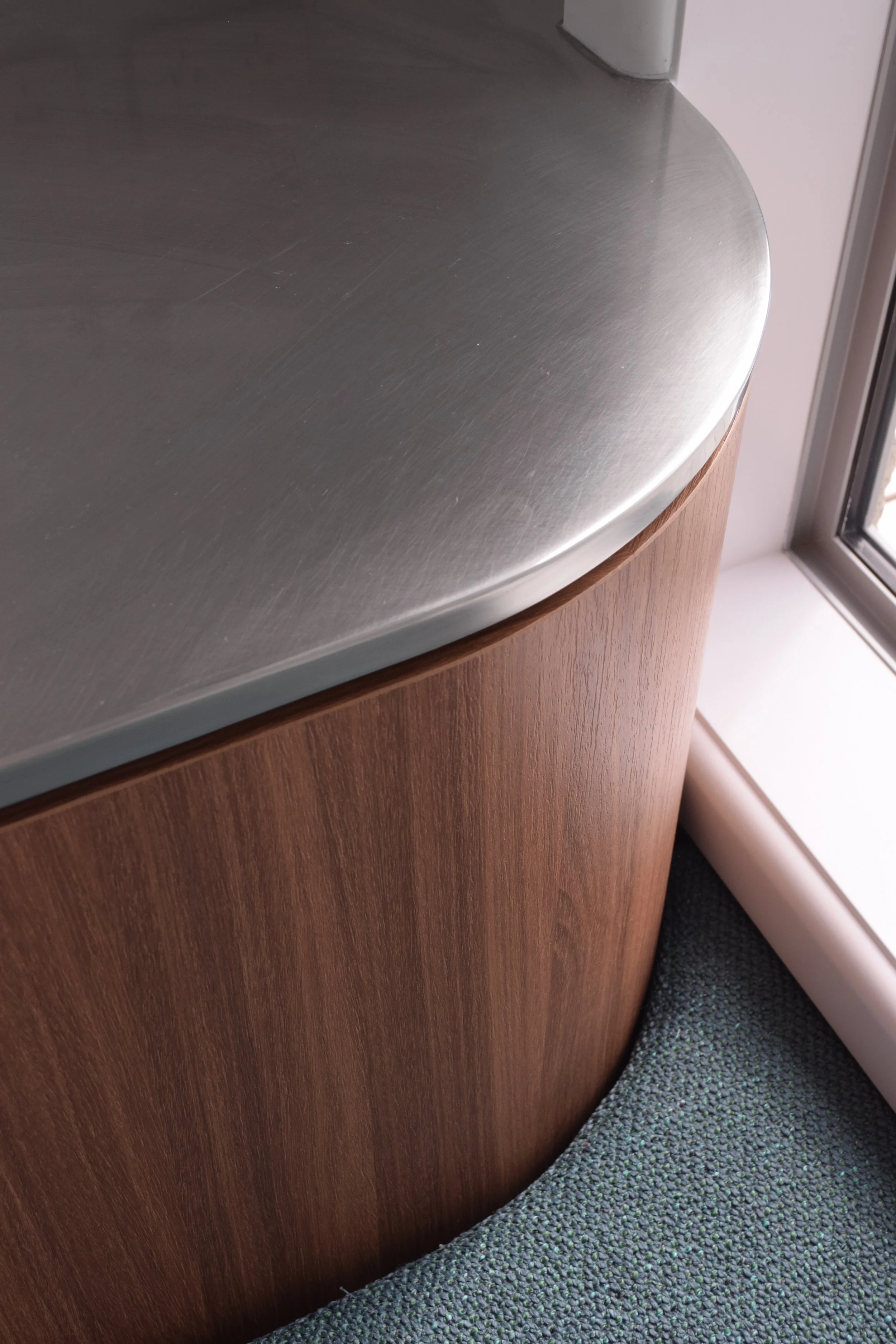
wood you look at that
Designed for a busy family of four, this kitchen reflects their love of mid-century design and the rhythm of daily life with two growing kids.
It’s a space to cook, bake, and connect — without the chaos.
Where We Started
A warm, practical kitchen designed for a busy family of four.
We removed an oversized laundry to create space for connection — a central dining table, safe zones for kids, and better flow for real family life. Wood-on-wood tones add warmth, while soft lighting and thoughtful storage keep the chaos tucked away. With no consent needed, we kept costs down and timelines tight — focusing on what truly mattered: less mess, more calm, and a kitchen that feels like home.
SCOPE:
Kitchen Design
Electrical Design
Lighting Design
Project Coordination
Material Suggestions
Interior design support by Tones & Co
DETAILS:
Kitchen design package for a Mid Century home in Napier, Hawkes Bay








Behind the Dining Nook
Curved to match the cabinetry, this built-in nook anchors the space with softness and intention.
We created the largest possible window to open up the view — so the parents can relax while keeping an eye on the kids in the pool. It’s a space that invites conversation, quiet moments, and effortless flow between indoors and out.




Behind the Lighting Design
Lighting here was less about brightness — and more about balance, warmth, and intention.
LED strips at the base of the cabinetry elongate the space and add a soft glow, making the kitchen feel bigger and calmer. A bare shelf space was created and reserved for the Mr Ralph Dot Light — a subtle nod to mid-century style. Overhead, just a few well-placed warm-white downlights do the job without overwhelming the room. A single pendant anchors the dining table, bringing light where it matters most.




Looking for the next step to work together?




