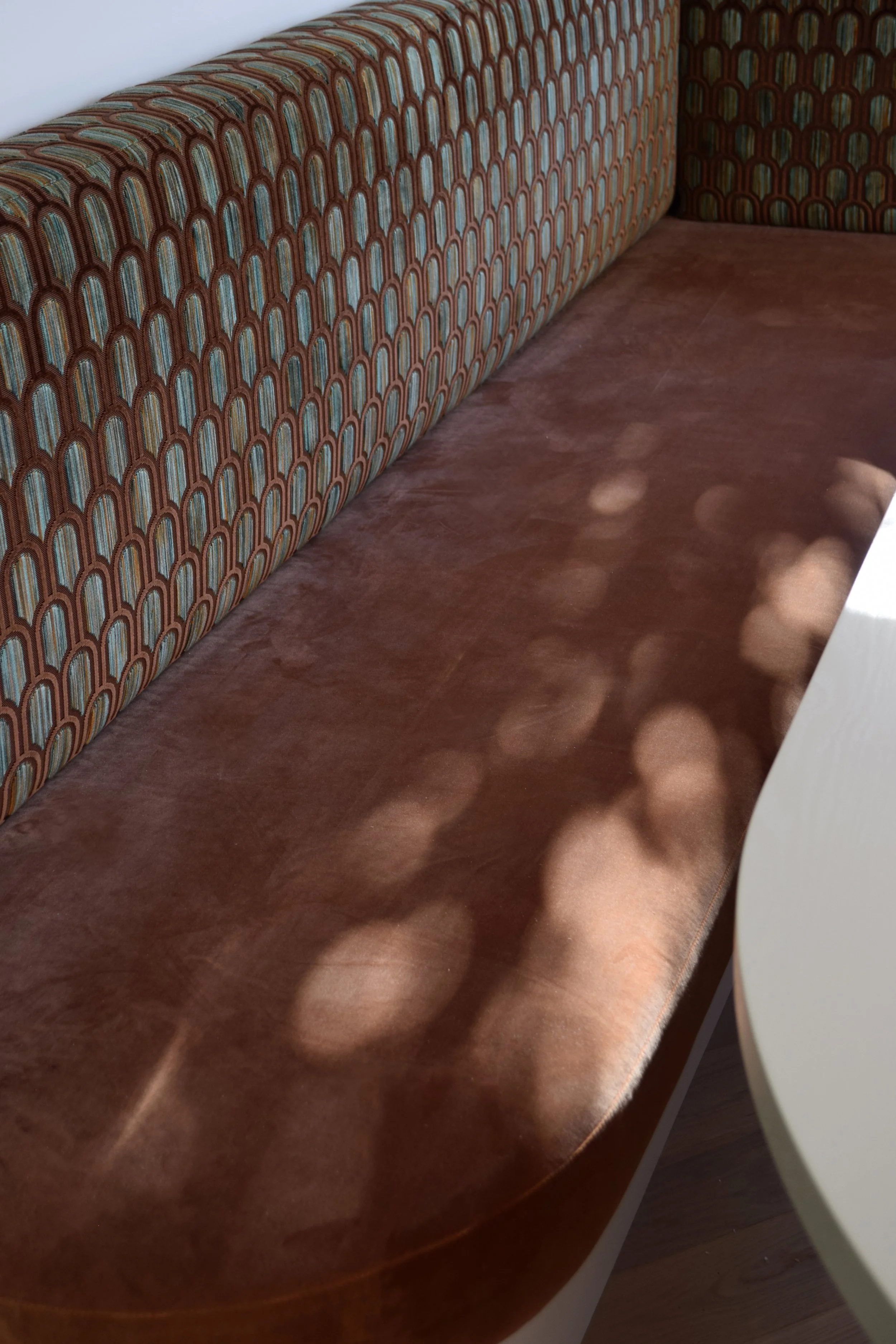
Gatsbys Home
A full-home transformation for a couple stepping into a new chapter.
From kitchen to wardrobes, every detail was reimagined to reflect their bold style, support daily life, and breathe fresh energy into a classic Art Deco home.
Where We Started
The original kitchen felt boxed in — dark, cramped, and hard to move through.
We opened it up with a soft, curved island and layered rich materials that honour the home’s Art Deco roots. Now it’s a space that flows beautifully, feels effortless to use, and looks unmistakably theirs.
SCOPE:
Kitchen Design
Bathroom Designs
Spatial Planning
Material Guidance
Electrical Design
Lighting Design
Interior design support by Tones & Co
DETAILS:
Full service design package for an Art Deco home in Napier, Hawkes Bay
Behind the lighting design
Lighting was designed to elevate, not compete.
A slim LED strip highlights the soft curves and enhances the Streamline Moderne feel, while minimal downlights keep the mood calm and considered. A delicate, era-appropriate pendant adds a gentle glow over the island — no harsh glare, just quiet ambiance.
Behind the breakfast Nook
Subtle curves and soft light make this nook a quiet retreat.
Designed for slow mornings, shared coffee, and unhurried conversation — it’s a cozy alternative to island seating, still nestled close to the heart of the home.




Behind the ensuite
What was once dull and damp is now fresh, bright, and grounding.
A curved shower softens the space, unique tiles add quiet character, and a crisp white vanity brings balance — turning this once-forgotten room into a calm, considered start to the day.
SCOPE:
Joinery Design
Spatial Planning
Bathroomware Selections
Electrical Design
Lighting Design
Interior Design Support
Interior design support by Tones & Co
DETAILS:
Full service design package for an Art Deco home in Napier, Hawkes Bay




Behind the Main Bathroom
This space didn’t exist — we carved it out of a forgotten nook to create something entirely new.
Now the upstairs has its own ensuite: calm, private, and designed for flow. The toilet is tucked from view, so the first thing you see from the stairs is soft light and curved forms — not clutter. It’s a quiet departure from the expected, and a space that finally feels like it belongs.




Behind the Wardrobes
Every bedroom called for something different, so we built with intention.
Generous storage in the master, sleek function in the guest rooms — all designed to feel useful, timeless, and beautifully out of the way.




Looking for the next step to work together?

















